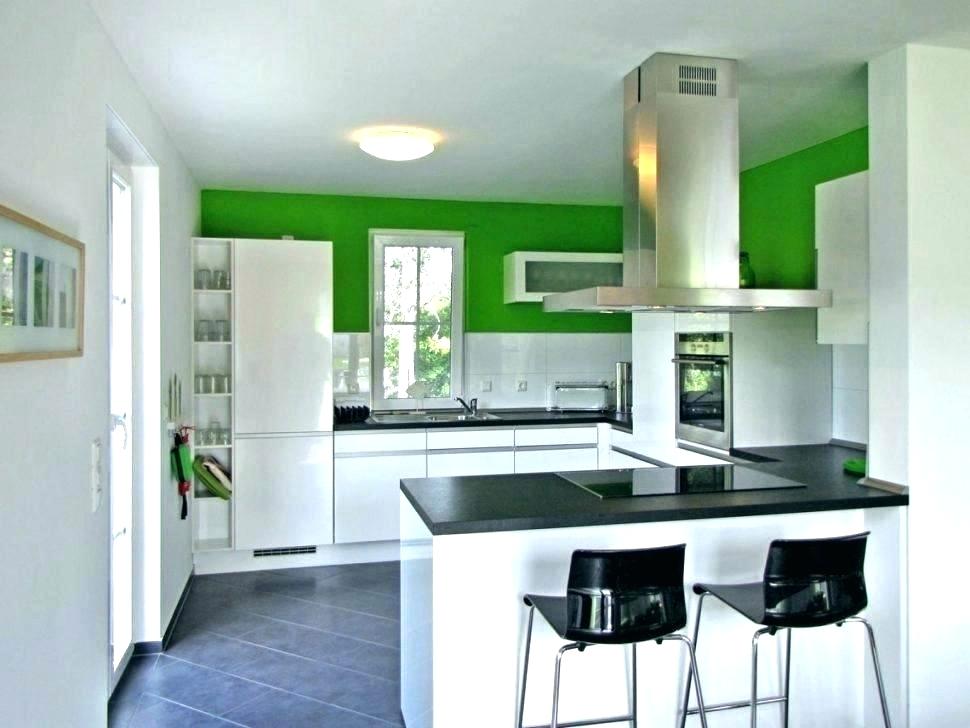Open kitchen design can be an alternative for a small house. By having an open kitchen it will help the owner to save more space at home.
Some people have their open kitchen next to the living room and some others have their living room and kitchen in one place. This is one of popular design for minimalist home.
They love t have the kitchen and living room without any wall or boundaries that separate it.
Open Kitchen Design
So, many designers give advice to have this open kitchen in order to give a bigger space in home.
In other words, this is the easiest and simplest way to make your home look spacious that it is.
If you are curious about the concept of open kitchen design, you can read the explanation below.
1. Open Kitchen Design With One Wall
There are many style you can choose with this open kitchen design. If you want to differentiate your living room and the kitchen you can use one wall or open boundary to separate them.
You can see your dining table and chair while sitting in the living room. The open floor will also be used for this design.
For separating the dining table and the kitchen, you can use one single ceiling.
So, you don’t need to have any other wall, the ceiling itself will be the boundary for kitchen and dining room.
2. Open Kitchen Design with Two Islands
Another style you can use for the open kitchen is by using two islands. This design can be applied when you have a large space in your home.
The two island can be a good choice since you can get your own cooking area and also your washing area.
You can also have your own sink island beside the cooking stove. This will save more space and make you easy to do your activity and make everything reachable.
3. Open Kitchen Design One Scheme Color
The use of one scheme color will also define and open kitchen. You can use a mixing color but you have to choose the neutral color like bleu, grey, or white.
The open kitchen is always having one color for the wall. So, it can define that the room is still in one are because there is no other wall color.
If you have only small space for a kitchen, you can use this idea.
4. Open Kitchen Design Wooden Furniture
The use of wooden material can make your open kitchen more luxury and classic. This is the best way for you who love a rustic design or contemporary style.
Wooden element like your dining table, chair, cabinets, and also the island will give a neutral and nature ambience to your kitchen.
You can add another color like white or black for your kitchen countertop, because it can give a very cool design and make it more eye-catching.
The use of woodwork will really catch your guess attention because it can be the main point of your kitchen room.
Choose the proper cabinet that suits to this wooden furniture and design.
